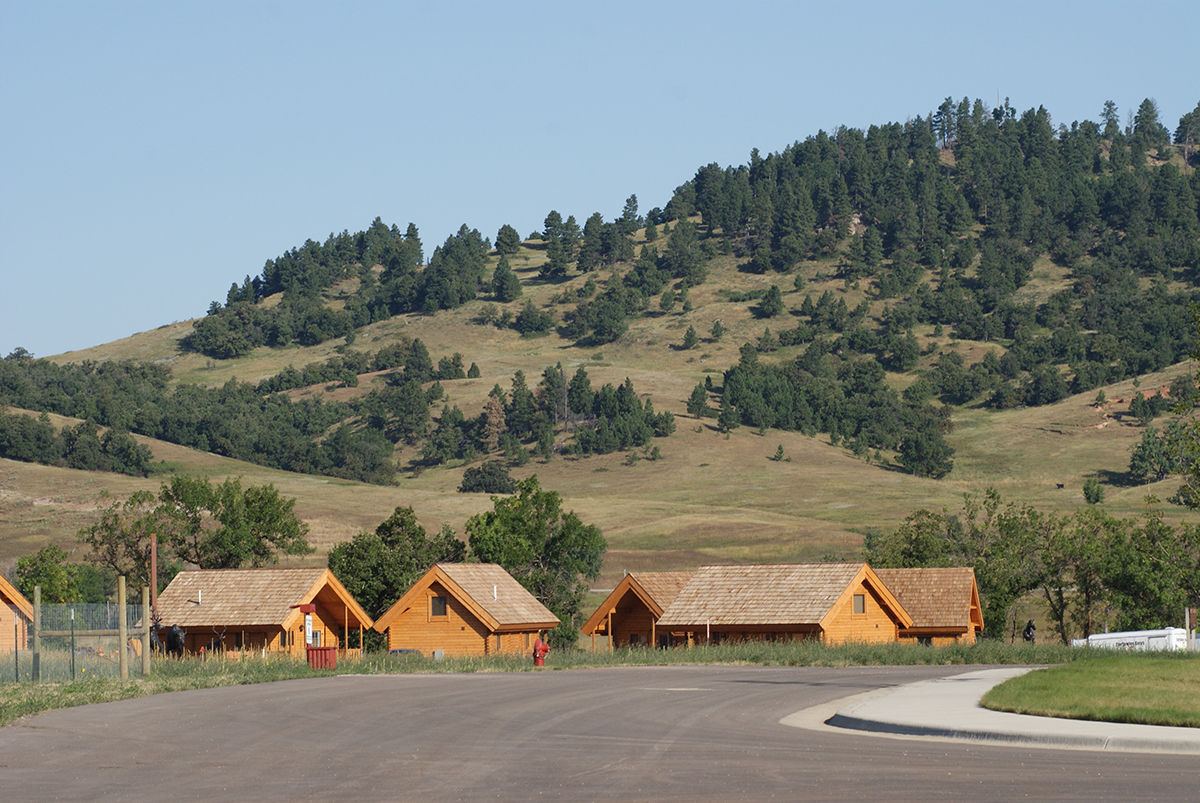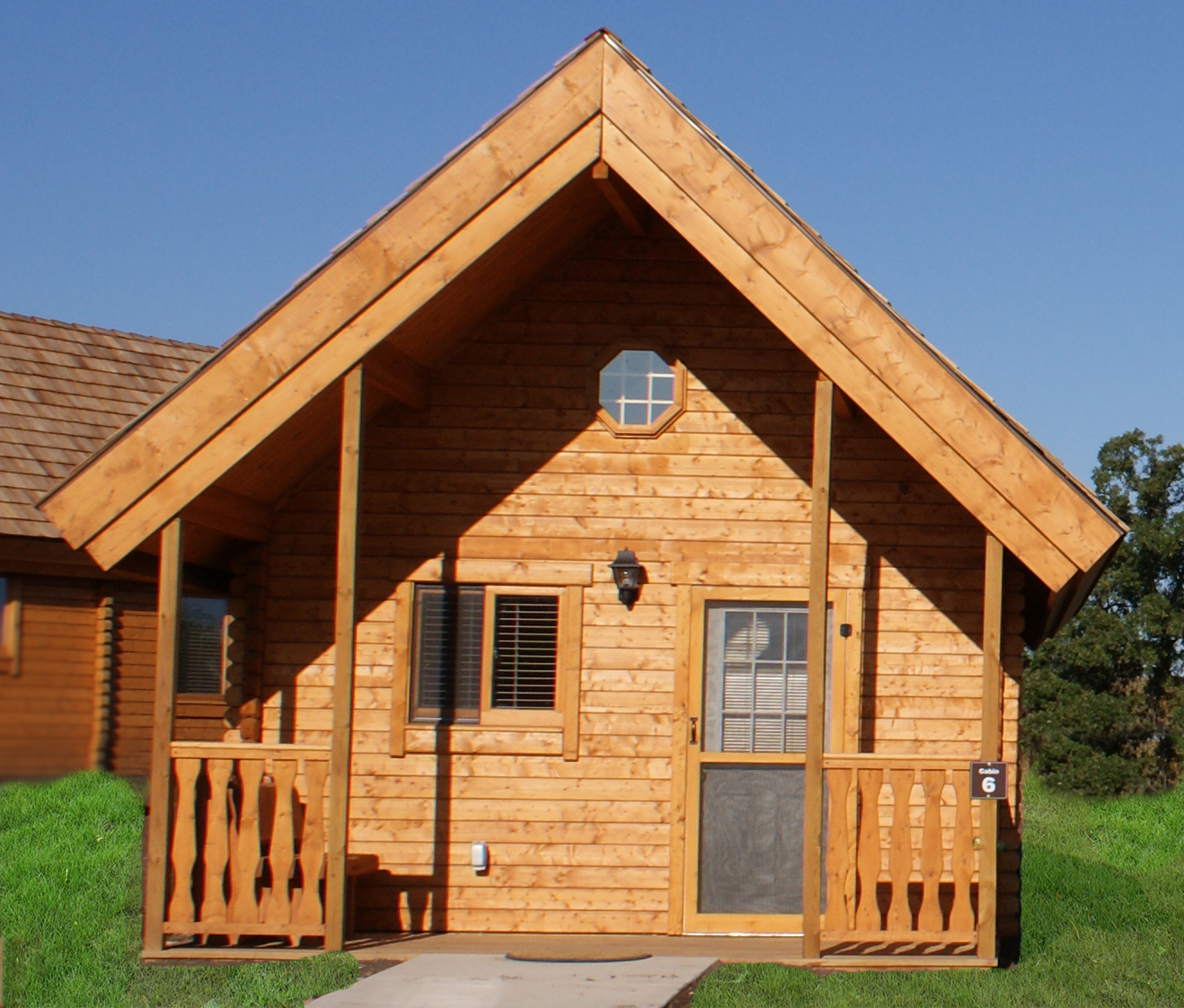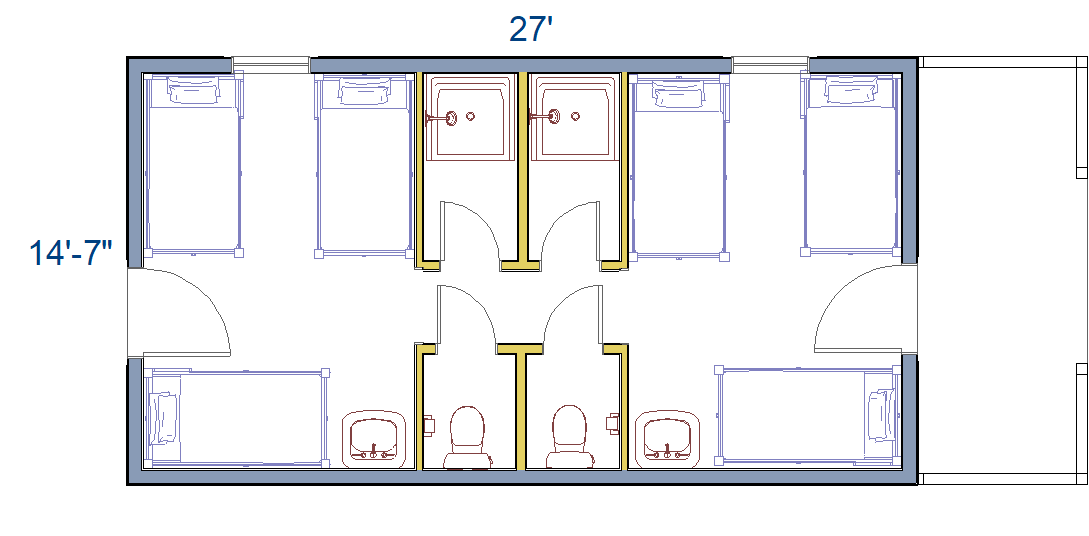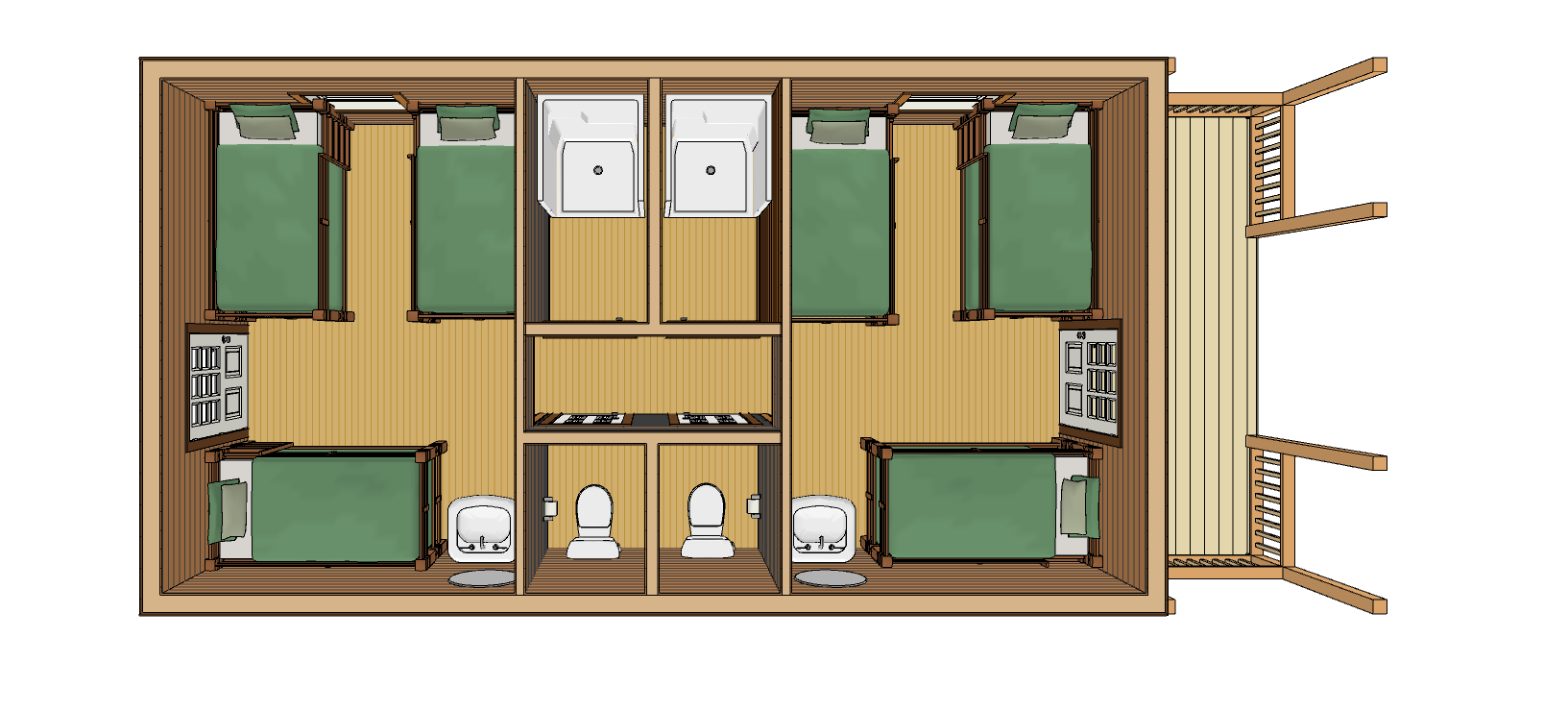
393 SQF | 27′ x 14.7′

Elk Lodge Bunkhouse
w/ Bath
Elk Lodge Bunk House Kits were originally designed for an RV park that wanted to expand its rental business to include cabins and campsites. Conestoga has an extensive history of helping RV parks, campgrounds and resorts attract more visitors with the addition of log cabins.
The Elk Lodge is divided into three distinct spaces. Bunk rooms are found on either end. Each bunk room has space for three bunk beds making sleeping capacity twelve. The bunk rooms have their own entrances. A sink will also fit into each sleeping quarters. The center space is set up to accommodate two shower stalls and two private toilets. Rounding out these attractive log cabin bunk house kits are covered front porches.
GalleryElk Lodge Bunkhouse w/ Bath Floorplans


