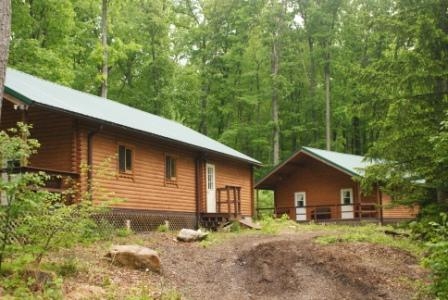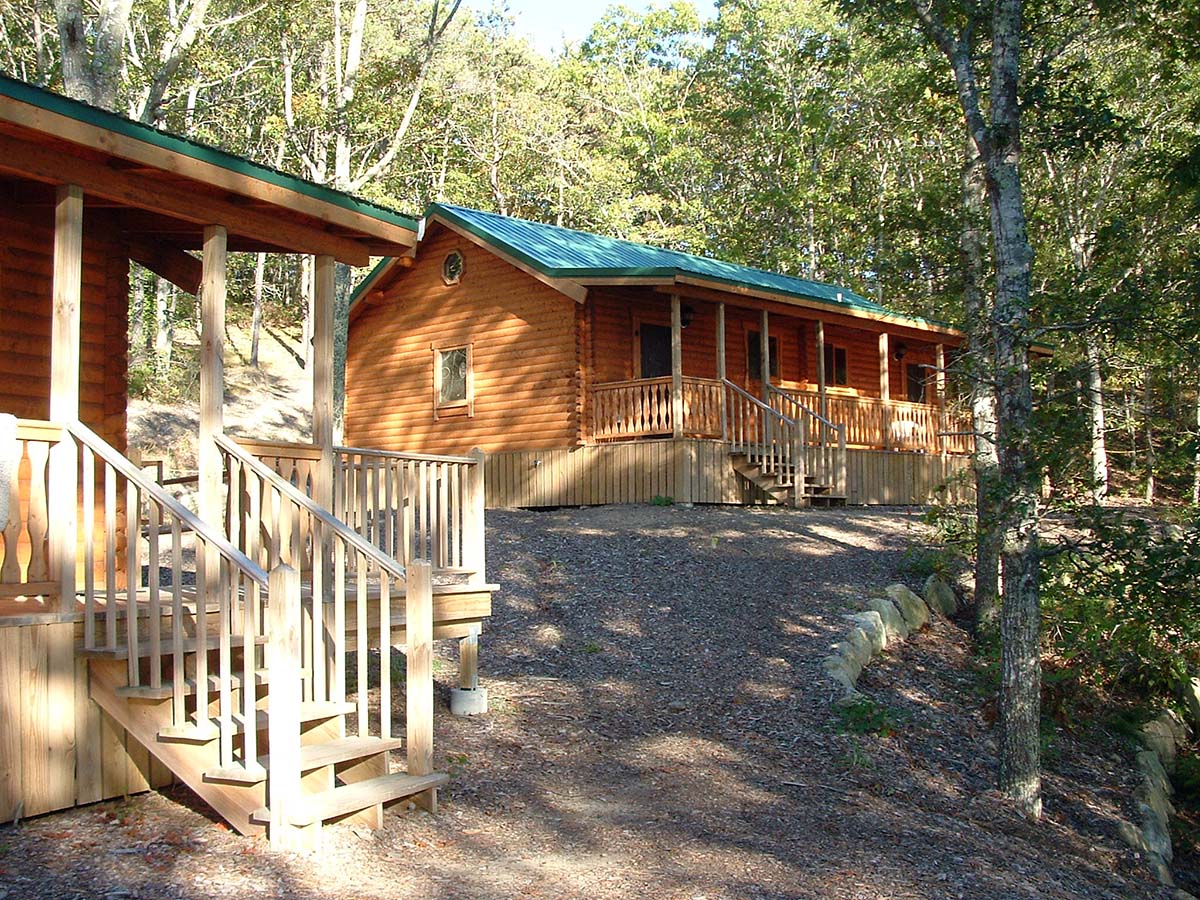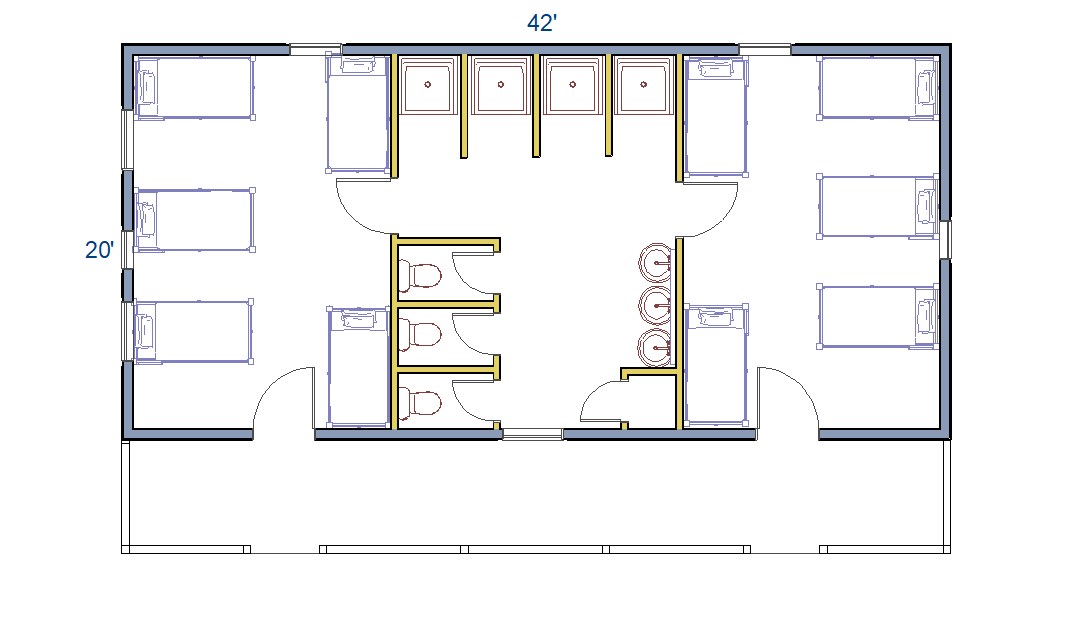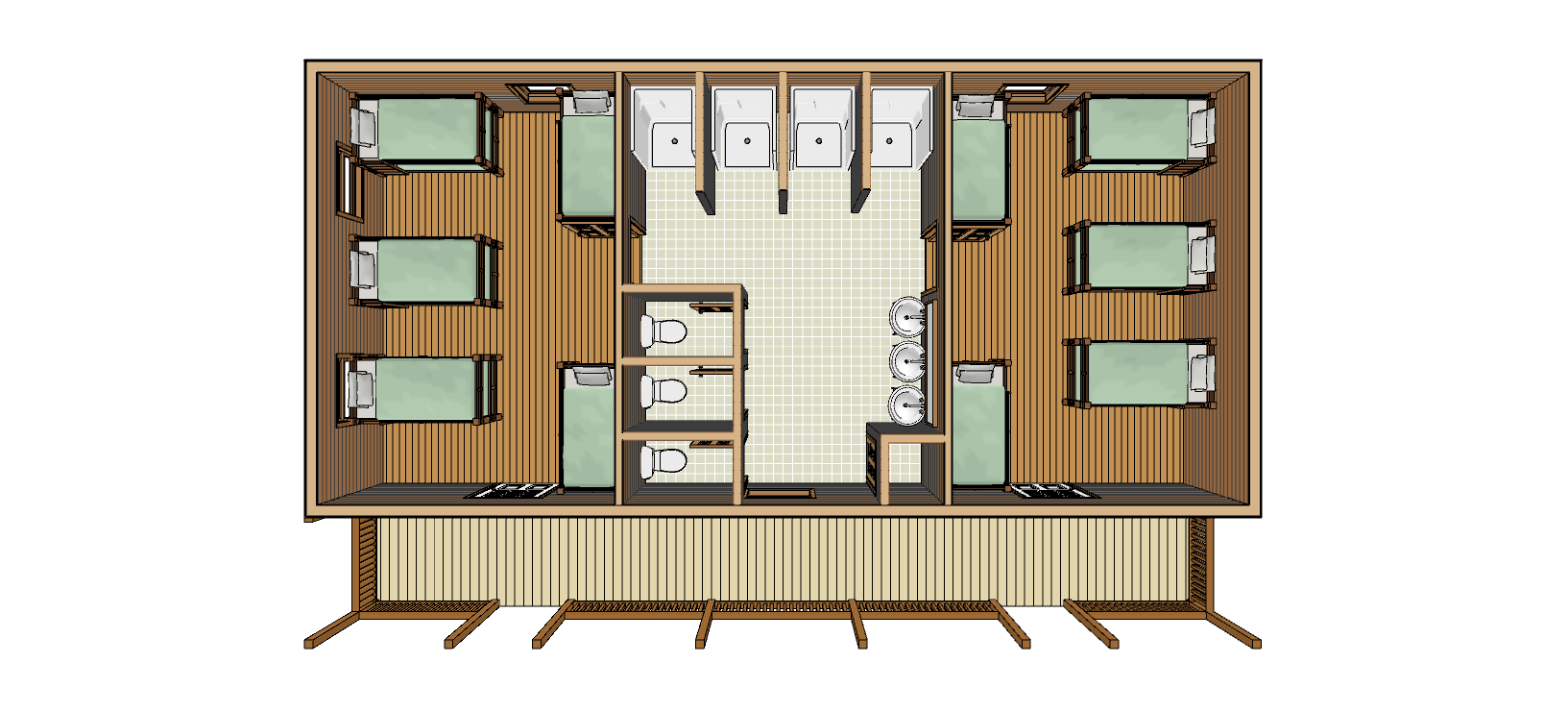
840 SQF | 42′ x 20′

Moose Lodge Bunkhouse
The space is separated into three rooms. Matching bedrooms are on either end, each with the capacity for five bunk beds. They have separate outside entrances. The middle space features a bathroom with four shower stalls, three sinks and three toilets. You will also find a supply storage closet. The large covered porch provides an outside seating area and a tranquil relaxation spot.
Groups Will Love The Moose Lodge Bunkhouse
Are you considering bunkhouse building plans for your campground? With the Moose Lodge Bunkhouse, your visitors can still feel like they are roughing it while enjoying the surroundings of an attractive log cabin.
GalleryMoose Lodge Bunkhouse Floorplans


